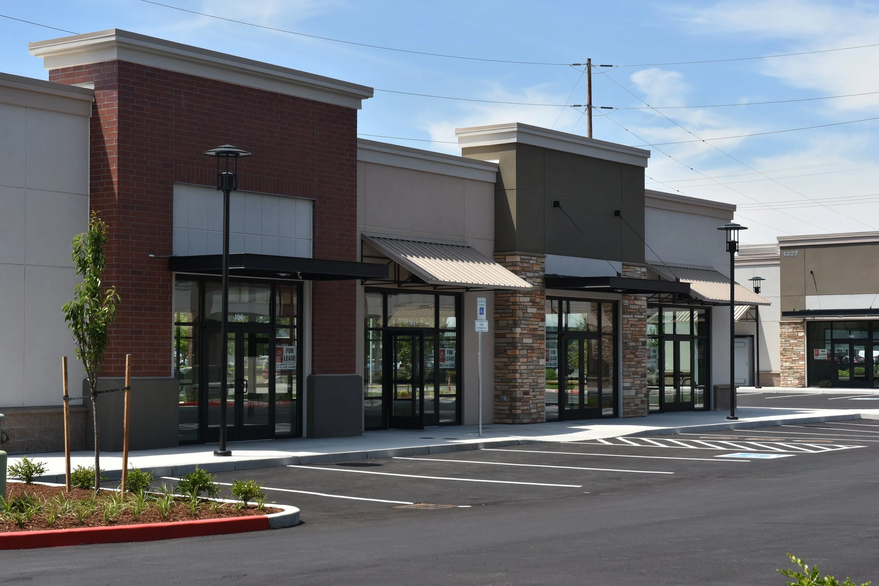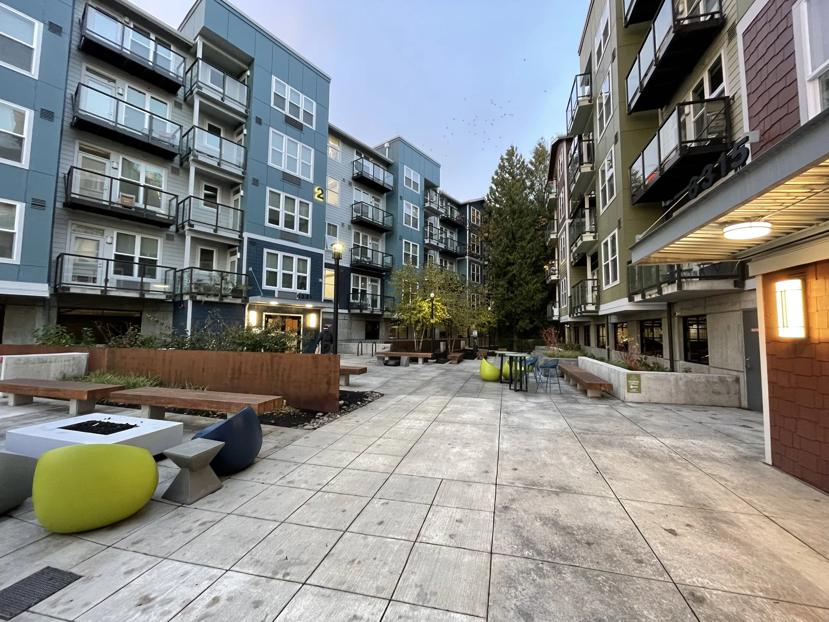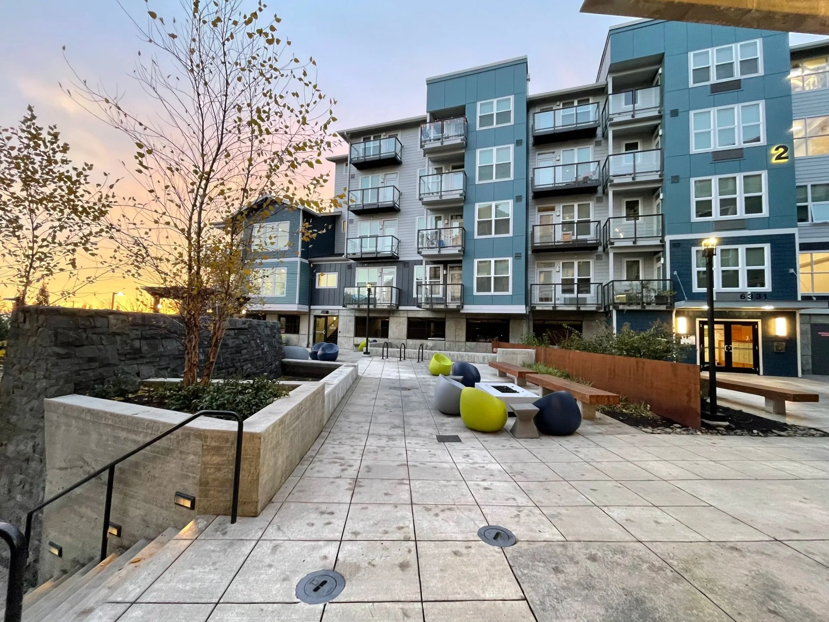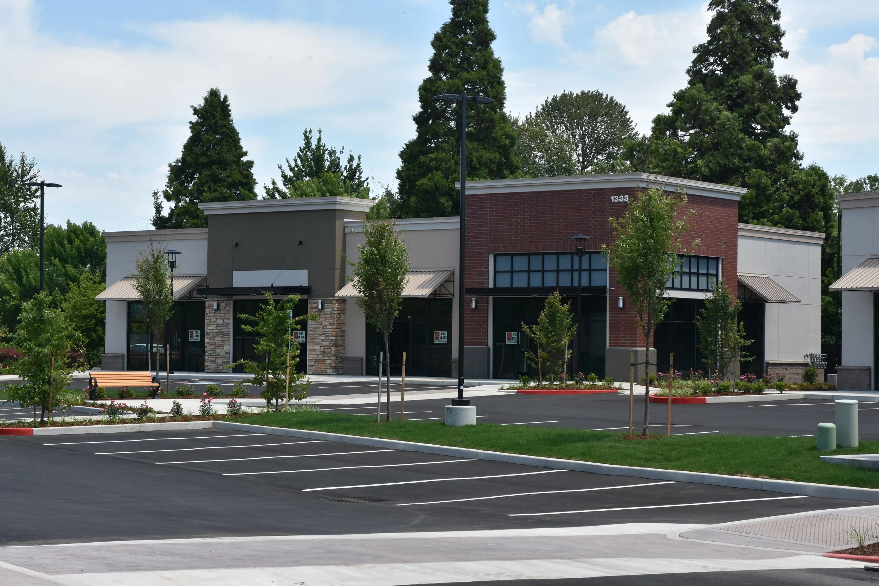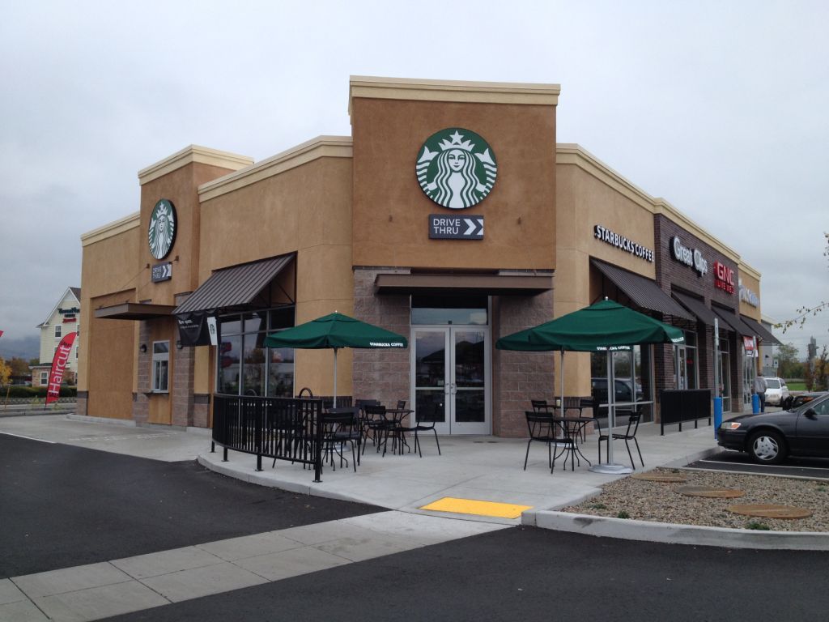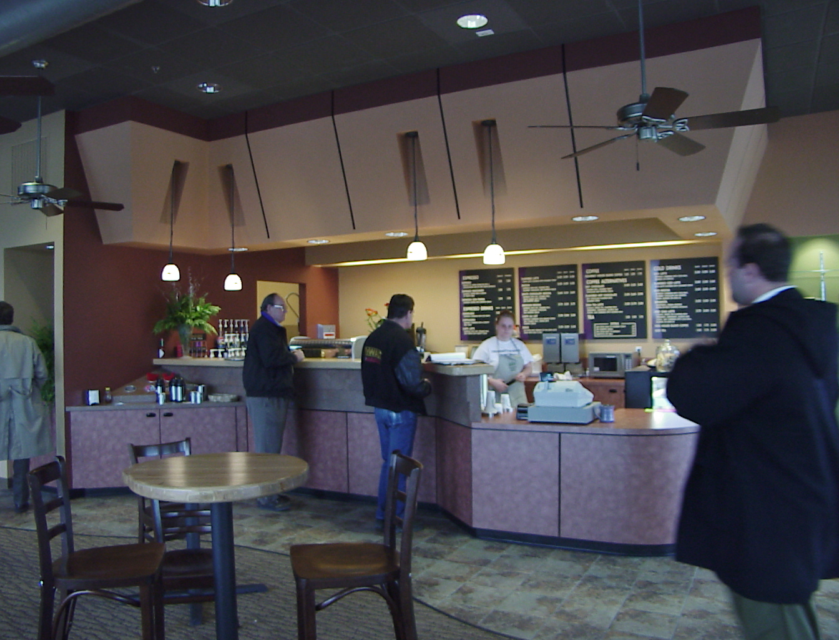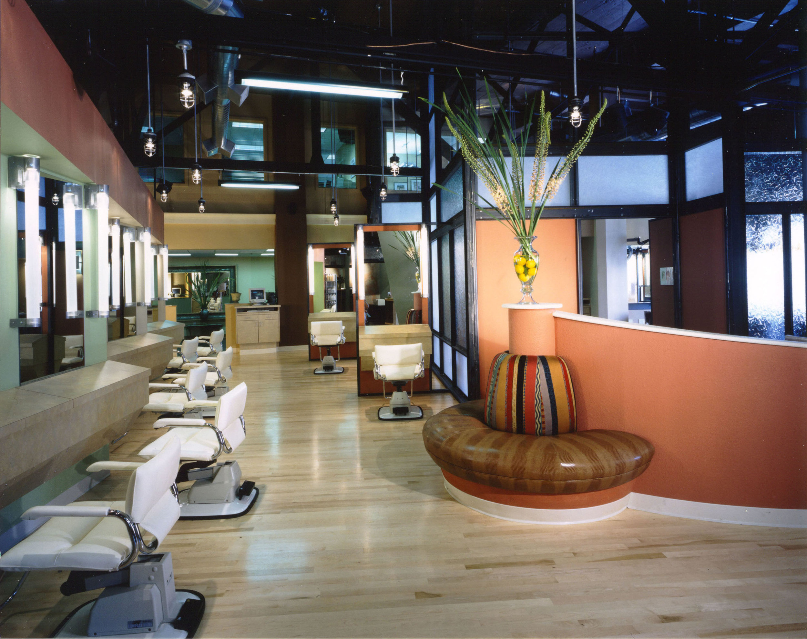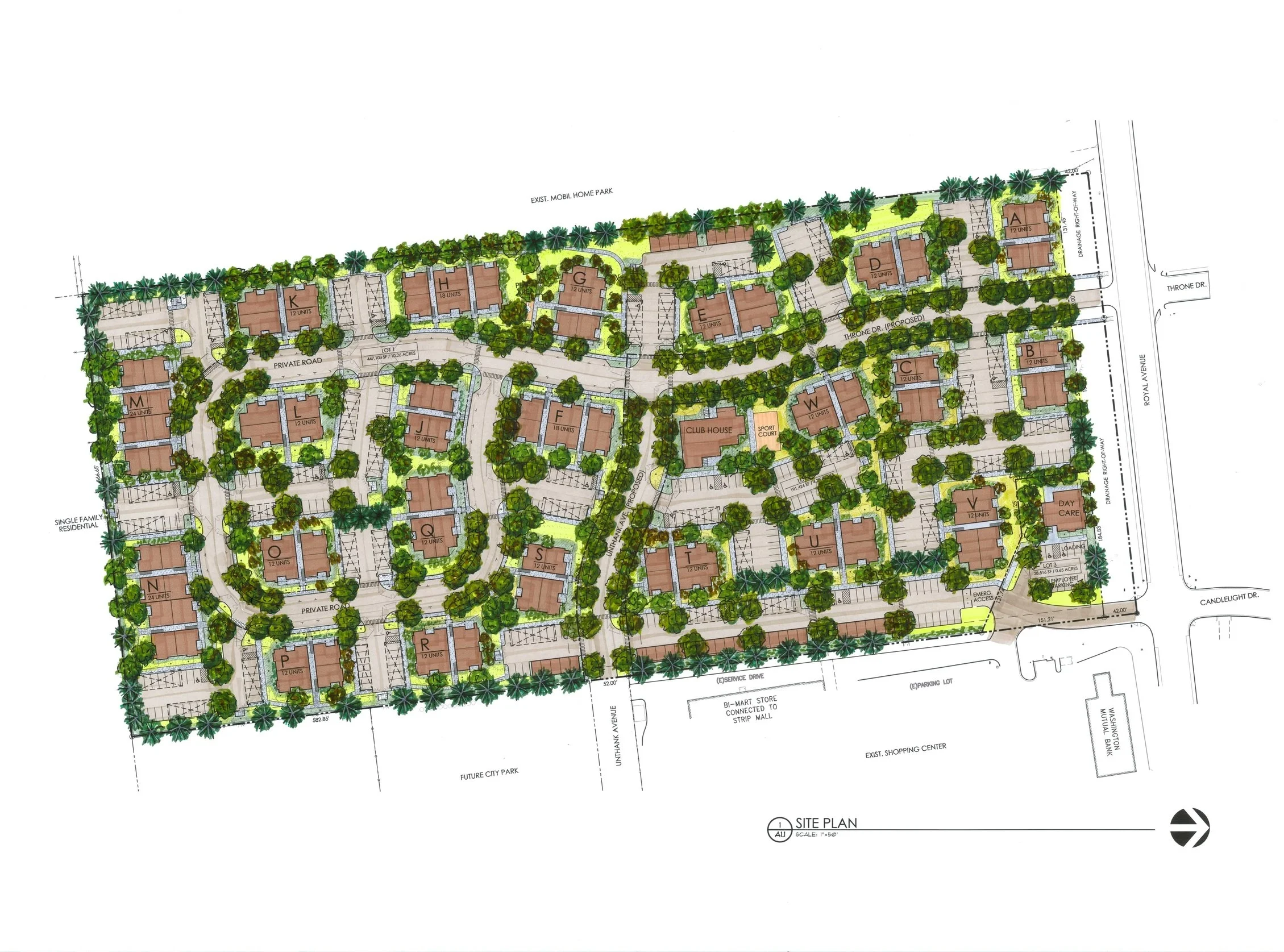Reiter Design Architect Incorporated provides a wide range of architectural, land-use and planning services
multi-family Residential
Reiter Design Architect Incorporated has designed and developed over 100 projects totaling more than 12,000 living units of essentially all types of multi-family housing.
RESTAURANTS
Reiter Design Architect Incorporated has extensive experience in the design and development of restaurants and food service facilities. Clients have included national restaurant corporations and small independent restaurantuers.
Commercial
We have extensive experience designing commercial and retail projects ranging from small commercial/retail buildings, multi-story office buildings and large commercial shopping centers.
LAND-USE, PLANNING
Scott Reiter has extensive Land-Use and Planning experience. Mr. Reiter has processed nearly every type of land-use application in more than 70 different jurisdictions in nine different states.
TENANT IMPROVEMENTS
Our portfolio of tenant improvement projects include small private service businesses from salons and spas, legal and accounting firms, medical and dental clinics to large corporate , institutional and governmental facilities.



